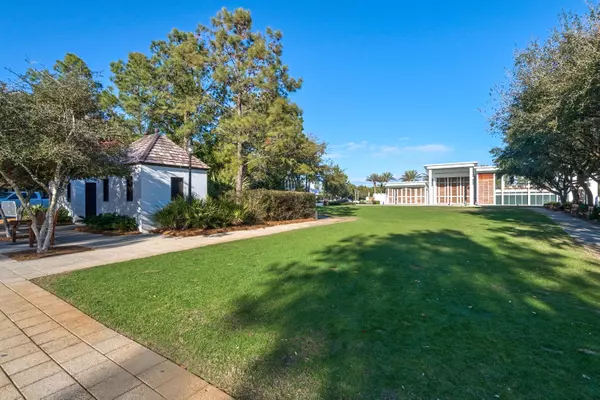For more information regarding the value of a property, please contact us for a free consultation.
Key Details
Sold Price $1,550,000
Property Type Single Family Home
Sub Type Beach House
Listing Status Sold
Purchase Type For Sale
Square Footage 3,863 sqft
Price per Sqft $401
Subdivision Rosemary Beach
MLS Listing ID 861673
Sold Date 01/29/21
Bedrooms 4
Full Baths 4
Half Baths 1
Construction Status Construction Complete
HOA Fees $465/qua
HOA Y/N Yes
Year Built 2007
Lot Size 3,049 Sqft
Acres 0.07
Property Description
KICK OUT THRU 1/12 ACCEPTING BACK UP This Sunset Townhome features 4 levels of spacious living in a prime location of Rosemary Beach contiguous to St. Augustine Park and Rosemary Beach Owner's Center & Pool. Level 1 provides a lounge with wet bar, a covered porch and elevator entry as well as 2 Guest Bedrooms with ensuite baths. Level 2 allows another lounge contiguous to a balcony, the Master Suite with private balcony, and an additional Guest Bedroom & Bath. Level 3 has the main living with an open and inviting entertainment area perfect for hosting Family and Friends. A well equipped kitchen, a front terrace to enjoy the morning light across St. Augustine Park and a rear balcony for a grill. Level 4 is versatile as another lounge or sleeping area that culminates in a louvered Porch
Location
State FL
County Walton
Area 18 - 30A East
Zoning Deed Restrictions,Resid Single Family
Rooms
Guest Accommodations Beach,Deed Access,Exercise Room,Pets Allowed,Picnic Area,Playground,Pool,Tennis,Waterfront
Kitchen Third
Interior
Interior Features Breakfast Bar, Ceiling Crwn Molding, Ceiling Raised, Elevator, Floor Hardwood, Floor Tile, Furnished - Some, Lighting Recessed, Washer/Dryer Hookup, Wet Bar, Window Treatment All, Woodwork Painted, Woodwork Stained
Appliance Dishwasher, Disposal, Dryer, Ice Machine, Microwave, Oven Self Cleaning, Refrigerator, Smoke Detector, Stove/Oven Electric, Washer, Wine Refrigerator
Exterior
Exterior Feature Balcony, BBQ Pit/Grill, Fenced Lot-Part, Patio Open, Porch
Parking Features Other
Pool Community
Community Features Beach, Deed Access, Exercise Room, Pets Allowed, Picnic Area, Playground, Pool, Tennis, Waterfront
Utilities Available Electric, Gas - Natural, Public Sewer, Public Water, Underground
Private Pool Yes
Building
Lot Description Covenants, Easements, Interior, Level, Restrictions, Sidewalk, Within 1/2 Mile to Water, Zero Lot Line
Story 4.0
Structure Type Concrete,Foundation Off Grade,Roof Metal,Siding Wood,Stucco,Trim Wood
Construction Status Construction Complete
Schools
Elementary Schools Van R Butler
Others
HOA Fee Include Ground Keeping,Management,Master Association,Security,TV Cable
Assessment Amount $1,395
Energy Description AC - Central Elect,AC - High Efficiency,Ceiling Fans,Geothermal,Heat Cntrl Electric,Heat High Efficiency,Water Heater - Elect
Financing Conventional
Read Less Info
Want to know what your home might be worth? Contact us for a FREE valuation!

Our team is ready to help you sell your home for the highest possible price ASAP
Bought with Corcoran Reverie SRB





